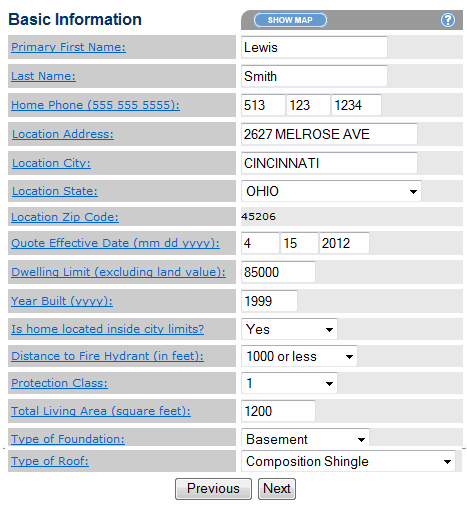The Basic Information page provides a place for you to enter applicant personal information, location information, etc. This information, along with additional eligibility information on the following page, determines the eligible products.
When you click Next to proceed to the Eligibility Page, modernLINK® attempts to verify the Location Address. If the address is verified, the Protection Class , as well as Brush Designation (where applicable), are automatically validated. For addresses validated by the system, if the Protection Class value you enter is different from that validated by the system, the system automatically chooses the correct Protection Class and informs you of the change on the Eligibility page. If the system cannot validate the address, you are given the option to manually accept the address as you have entered it.
|
modernLINK limits the number of times address, protection class and brush designation are verified . If the number of tries exceeds a threshold, you can continue to submit but must attach a memo to the application. As part of the address verification, if modernLINK recognizes the address and city/state combination but the Zip Code does not match the address, the Zip Code is automatically changed. |
To enter Basic Information:
Complete the Basic Information form.

Basic Information includes:
|
Label |
Description |
|
Primary First Name |
The primary applicant's first name. |
|
Last Name |
The primary applicant's last name. |
|
Home Phone |
The applicant's home phone number, a 10-number string without dashes or parentheses. |
|
Location Address |
The street address of the dwelling. |
|
Location City |
The city address of the dwelling. |
|
Location State |
The state address of the dwelling. |
|
Location Zip Code |
This postal ZIP code of the dwelling. |
|
Quote Effective Date |
The date on which the quote is to be in effect. modernLINK uses this date to determine current coverages and rate. modernLINK determines maximum backdating based upon your profile. When this date is changed, all coverage selections will remain, but the quote is automatically re-rated. |
|
Dwelling Limit |
The dollar limit of the dwelling. This value excludes the land value and includes any additional attached structures (for example, an add-on room or garage). |
|
MSB Calculated Value |
This field contains the value of the Dwelling determined by Marshall & Swift Boeckh (MSB), based on the specifics of the home entered in both modernLink and the MSB Cost Estimator. The Replacement Cost is the same value as Reconstruction Cost with Debris Removal on MSB’s RCT Express site. If you have made any changes to the home on MSB’s RCT Express site, you must calculate & save the new values on RCT. Then click the REFRESH VALUE FROM MSB. This will import the new value into modernLINK. The GO TO MSB COST ESTIMATOR button opens a new browser window & takes you to the home valuation for this quote on MSB’s RCT Express site. The View MSB Report (PDF) opens a PDF of the home valuation for this quote from MSB’s RCT Express site. You may save a copy of this & share it with the customer. |
|
Year Built |
The year in which the dwelling was constructed. |
|
Is home located inside city limits? |
Indicates if the dwelling is inside city limits. |
|
Distance to Fire Hydrant (in feet) |
The distance from the home to the nearest fire hydrant. |
|
Protection Class |
Fire Protection Class is ranked on a scale of 1 to 10. The rating is based on criteria established by Insurance Service Office, including available water supply, fire equipment, alarm communication, and personnel. |
|
Total Living Area |
When calculating total living area, DO NOT include basements (finished or unfinished), porches, breezeways, decks, garage areas, unless they are built in, or basement garages. |
|
Type of Foundation |
Select from the list to indicate the type of the dwelling's foundation. Slab. The home is built directly on a concrete slab on ground. Basement. Home has an excavated area below the ground floor, typically at least 8 feet in depth, including walls, a slab floor and a stairway from the ground floor. Crawl Space. Home has an excavated area below it less than 5 feet in depth, generally used for access to plumbing and heating equipment. Open. The home's floor structure is directly supported by piers, instead of a continuous foundation wall. This raises it off grade level, typically to avoid water. Partial Basement. Part of the home has an excavated area below the ground floor, typically at least 8 feet in depth, including walls, a slab floor and a stairway from the ground floor. |
|
Roof Type |
Roof material of the dwelling. |
Click Next.
The Eligibility Information page opens.
Follow the steps to enter Eligibility Information.